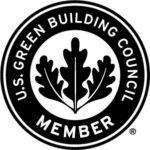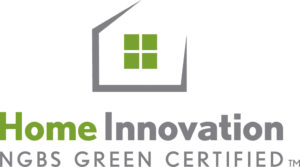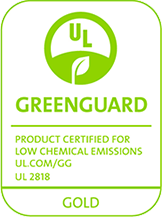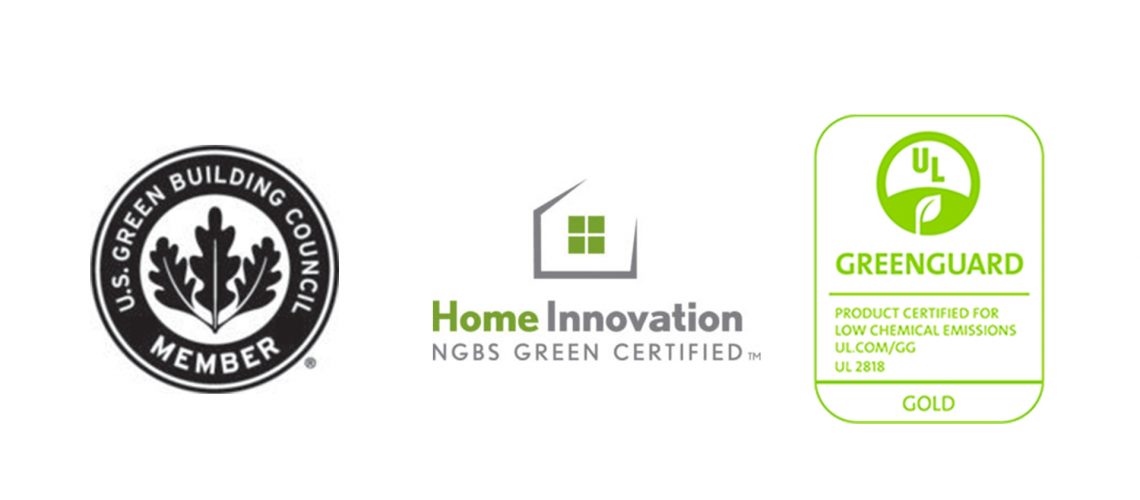Architects and Engineers
As building envelope leakage requirements get stricter, we are on a mission to make meeting them easier.
Along with a team of UC Davis building scientists, we have dedicated over 5 years to research and development, determined to make envelope sealing quick, easy, and affordable.
The result, AeroBarrier.
Below you will find some tables and resources that will help you understand different leakage requirements, all of which AeroBarrier can help you achieve. If you’d like to learn more about how AeroBarrier can help you achieve any level of envelope tightness required for your next project you can contact us by clicking here.
Building Leakage Reference Sheet
| Climate Zones | 1-2 | 3-4 | 5-7 | 8 |
|---|---|---|---|---|
| LEED BD+C | v4 (1 Point) | 4.25 ACH50 | 3.5 ACH50 | 2.75 ACH50 | 2.0 ACH50 |
| LEED BD+C | v4 (2 Points) | 3.0 ACH50 | 2.5 ACH50 | 2.0 ACH50 | 1.5 ACH50 |
| IECC 2009 | <7 ACH50 | <7 ACH50 | <7 ACH50 | <7 ACH50 |
| IECC 2012 | ≤5 ACH50 | ≤3 ACH50 | ≤3 ACH50 | ≤3 ACH50 |
| IECC 2015 | 5 ACH50 | 3 ACH50 | 3 ACH50 | 3 ACH50 |
| ENERGY STAR v3 | 6 ACH50 | 5 ACH50 | 4 ACH50 | 3 ACH50 |
| ENERGY STAR v3.1 (Rev 08) | 3 ACH50 | 2.5 ACH50 | 2 ACH50 | 1.5 ACH50 |
| NGBS (IECC 2015) | 5 ACH50 | 3 ACH50 | 3 ACH50 | 3 ACH50 |
| PHIUS+ 2015 | 0.6 ACH50 | 0.6 ACH50 | 0.6 ACH50 | 0.6 ACH50 |
| ZERH | 3.0 ACH50 | 2.5 ACH50 | 2.0 ACH50 | 1.5 ACH50 |
Compartmentalization Requirements
| IECC 2012 | LEED Mid-Rise (Prerequisite) | Leed Mid-Rise (Credit) | Passive House | Energy Star MultiFamily Hi-Rise | Ashrae Standard 189 | Ashrae Standard 62.2 | Well Standard | |
|---|---|---|---|---|---|---|---|---|
| Compartmentalization Required? | NO | YES | YES | YES | YES | NO | YES | YES |
| Target (CFM50/ft2 enclosure) | 0.16-0.17 | 0.30 | 0.30 | 0.225 | 0.30 | 0.31 | 0.20 | 0.20 |
| *Notes | Converted from 3 ACH50 | Converted from 0.4 CFM75/ft2 enclosure | ASHRAE Standard 62.2 |
Not only does Aerobarrier make it easy to meet building envelope leakage requirements, it’s also certified by these third-party organizations.



Additional Resources
Air sealing of area separation wall assemblies is an identified barrier that limits the ability of builders to cost-effectively achieve higher energy efficiency and quality levels in multi-family housing. Area separation wall assemblies that are tested and certified by UL have not been designed or tested for air tightness, and air leakage through these assemblies can be a barrier to achieving air leakage limits mandated by the International Residential Code (IRC) and International Energy Conservation Code (IECC). The 2012/2015 IECC mandates 3 ACH50 in climate zones 3-8 measured air leakage requirements for all units within multifamily buildings.
The Building America Solution Center provides access to expert information on hundreds of high-performance construction topics, including air sealing and insulation, HVAC components, windows, indoor air quality, and much more. Click on the links below to explore the Solution Center.
The Air Barrier is an integral part of the building envelope and, according to the IECC and WSEC is an element that must be tested for proper installation and performance. Identifying and understanding how elements and assemblies that make up the building envelope interact; the critical part that the air barrier plays in the building envelope, along with understanding the testing process and responsibilities of the various parties involved in the design, construction, and testing, will help deliver a quality building for the Owner and make commissioning of the envelope system much easier for the “whole building” commissioning authority
DOE tracks the adoption of energy codes across the U.S. for commercial and residential buildings.
Click here to learn about the requirements in your state.
Learn how many LEED points can be earned by creating a tight building envelope.
PHIUS+ Certification is available to multifamily housing developments of any permitting type or size throughout North America. The PHIUS+ Certification standard is a performance-based, low energy building certification standard that emphasizes robust envelope construction, effective airtightness to promote resilient building assemblies, and high-performance HVAC design and commissioning to ensure occupant comfort and health.
The RESNET Multifamily Guidelines can be applied to all multifamily residential buildings regardless of the number of stories or heating, cooling, ventilation and domestic hot water configurations (i.e. distributed and central). Multifamily residential buildings, as defined below, include all residential buildings and mixed-use buildings with residential spaces except for detached single family buildings. This definition does not supersede the definitions established by local code, building certification programs, utility sponsors, or mortgage lenders. It simply establishes the basis for application of these guidelines. These guidelines are intended to supplement the current Standard and are not to be used as a standalone document.
The WELL Building Standard is revolutionizing the way people think about buildings. It explores how design, operations and behaviors within the places where we live, work, learn and play can be optimized to advance human health and well-being.
Covering seven core concepts of health and hundreds of features, WELL is a flexible building standard and represents the future of modern design.

